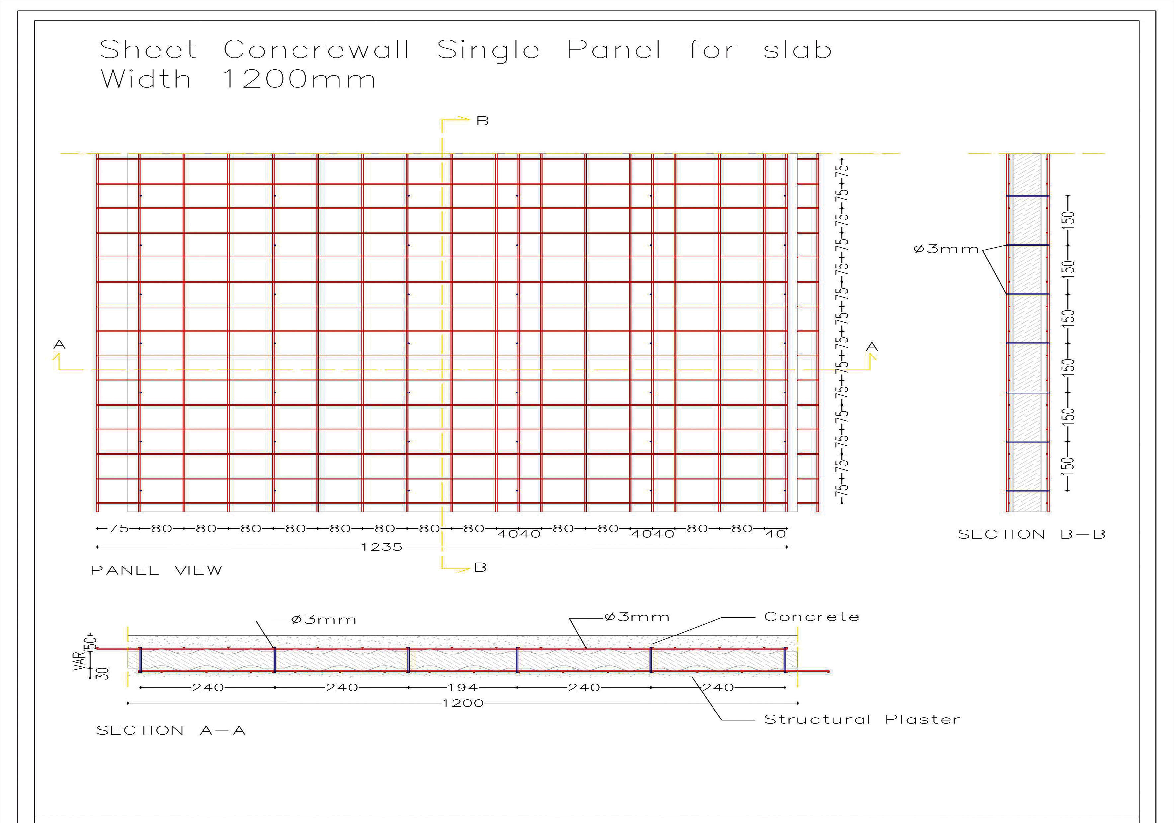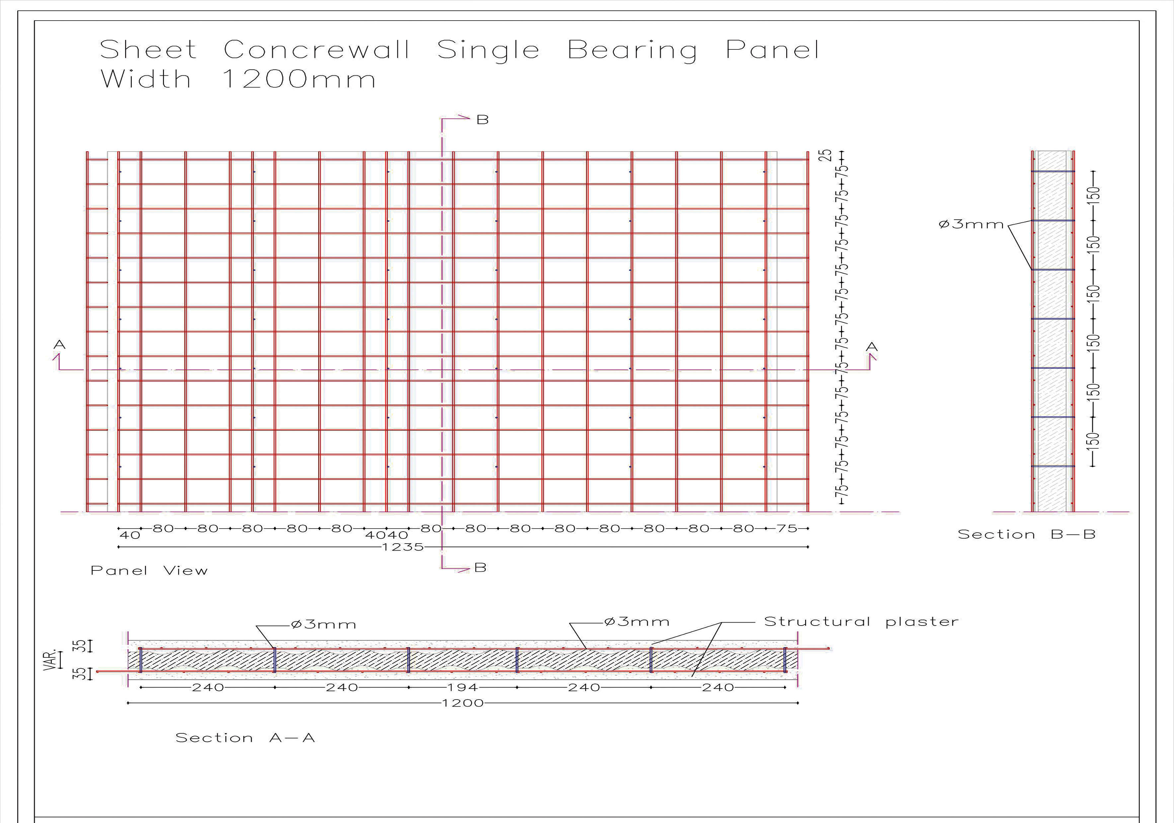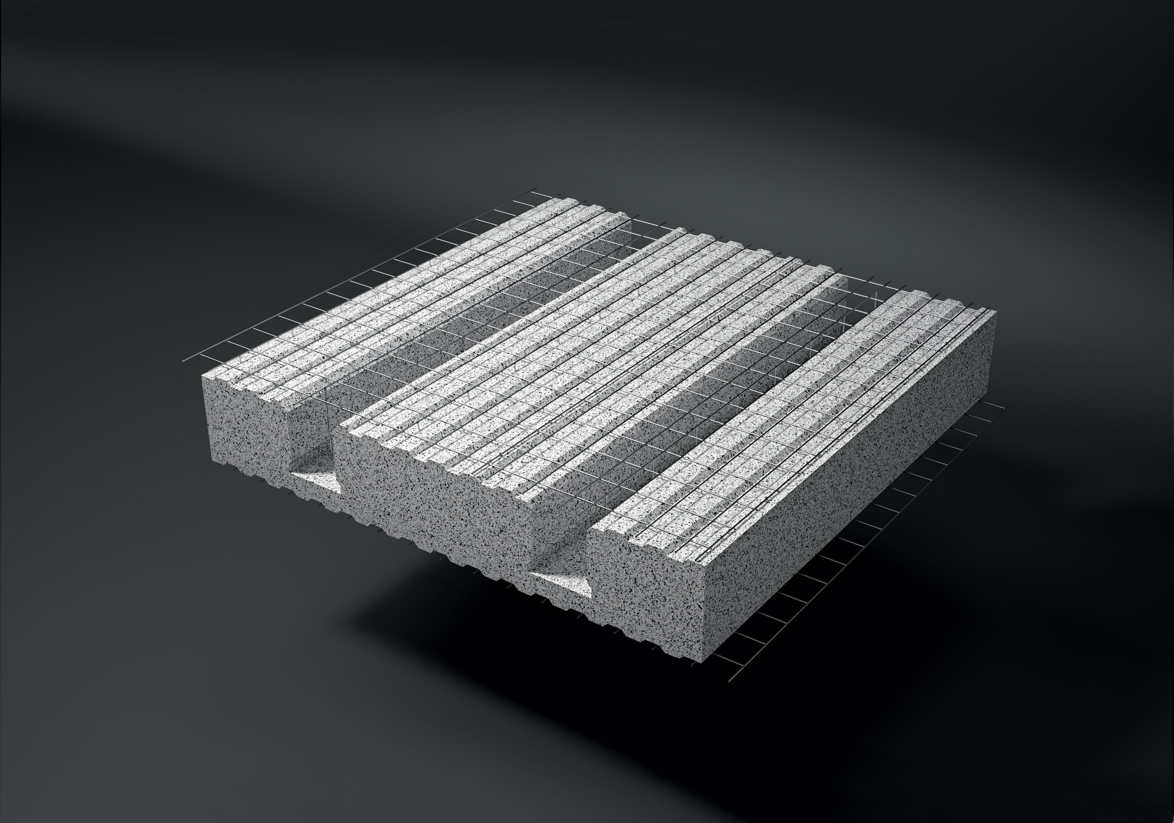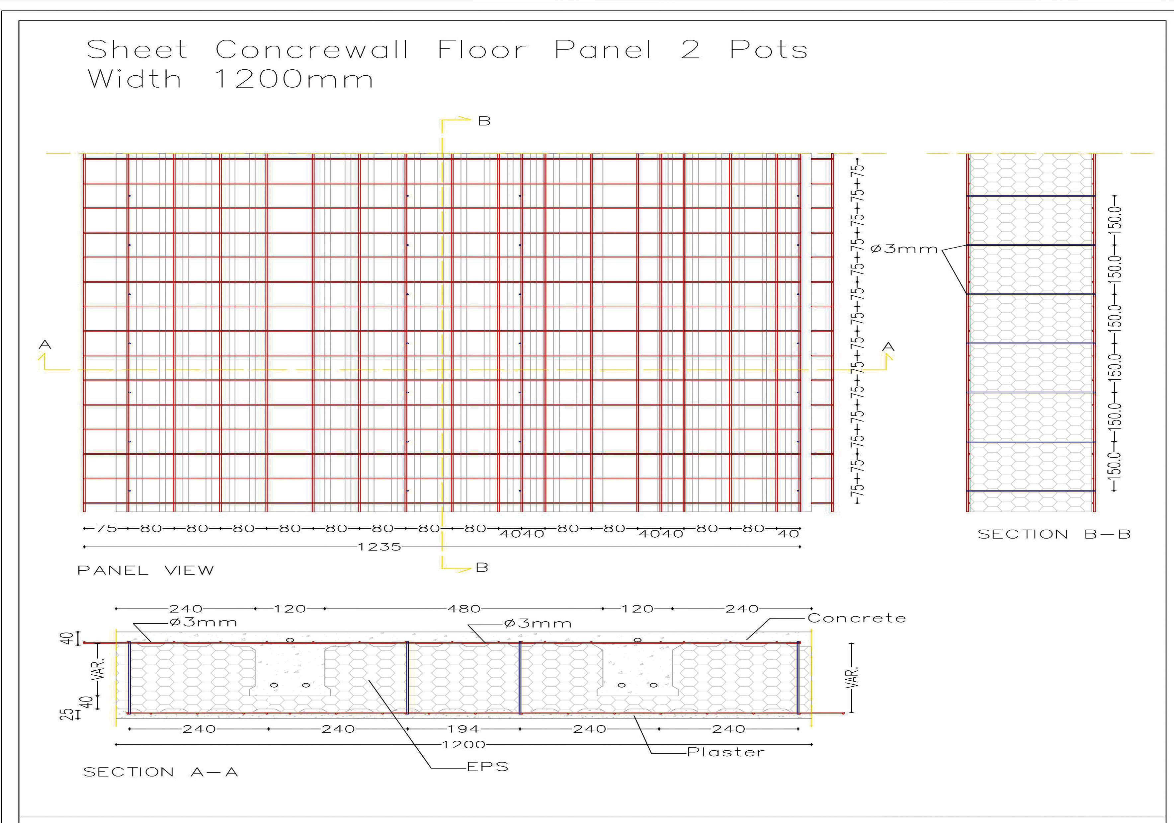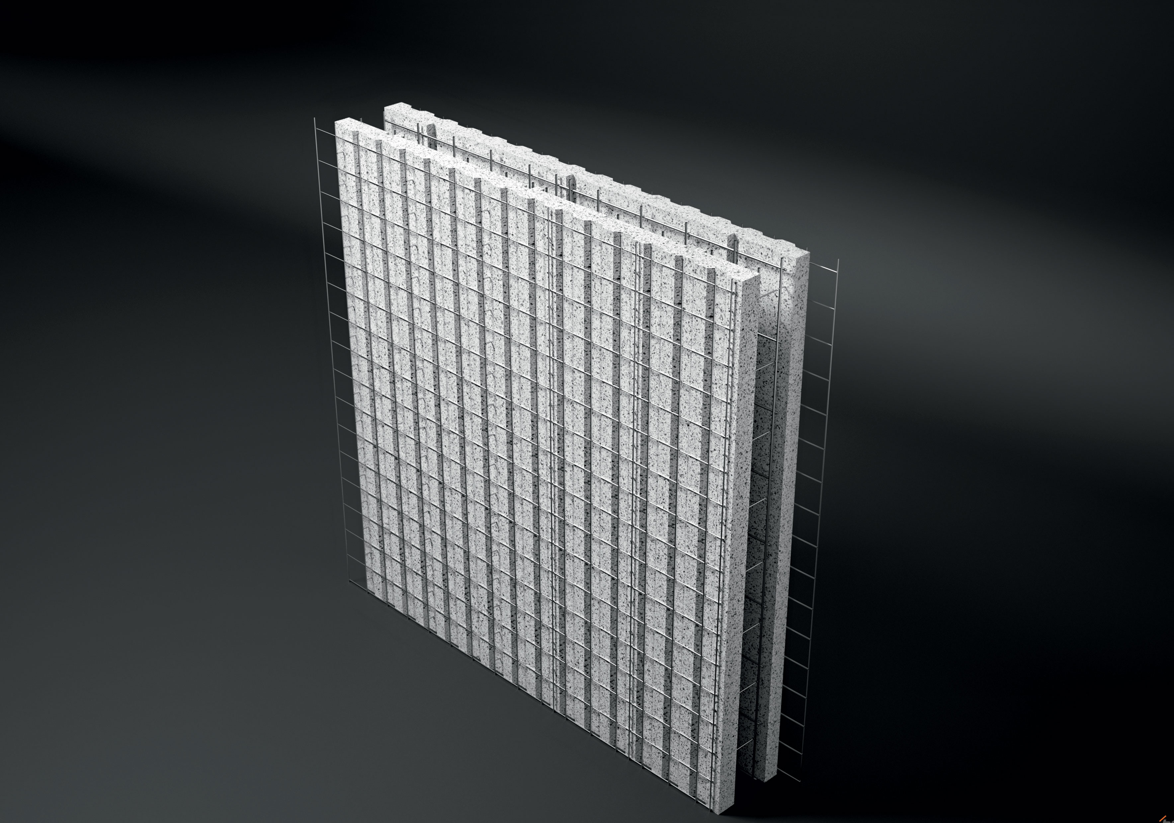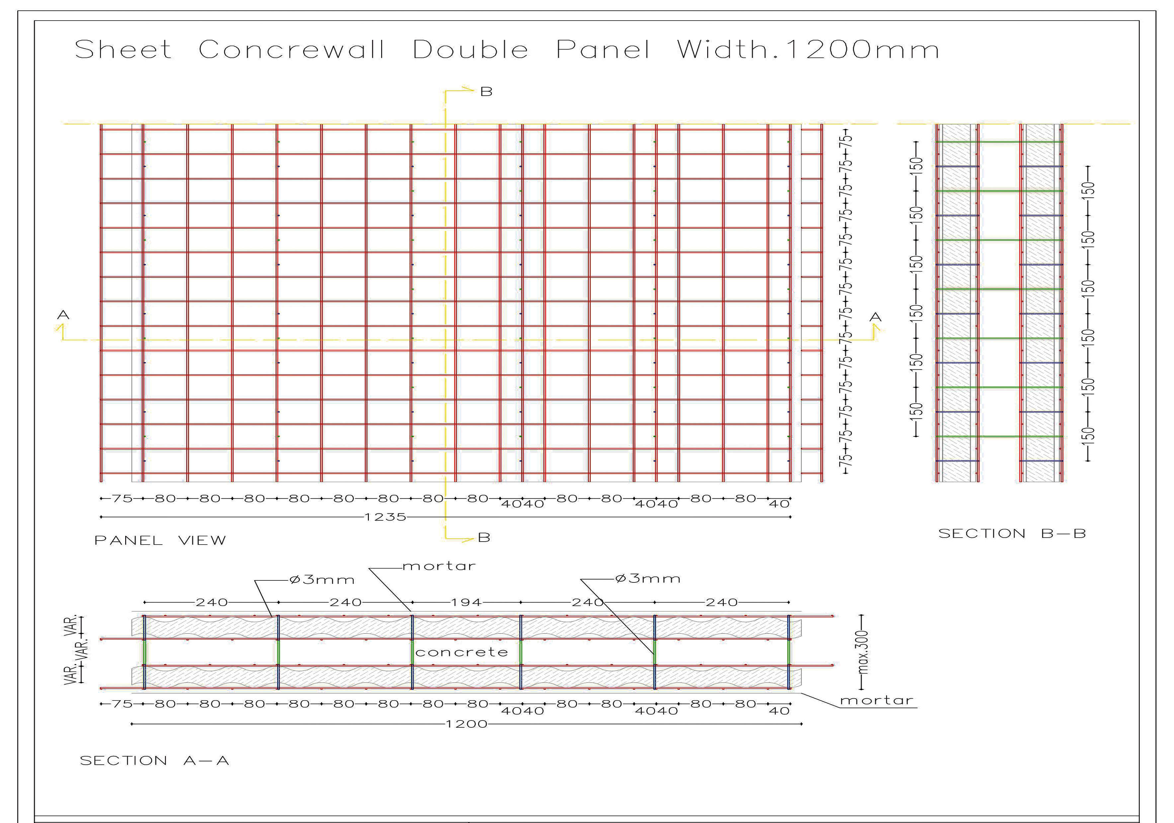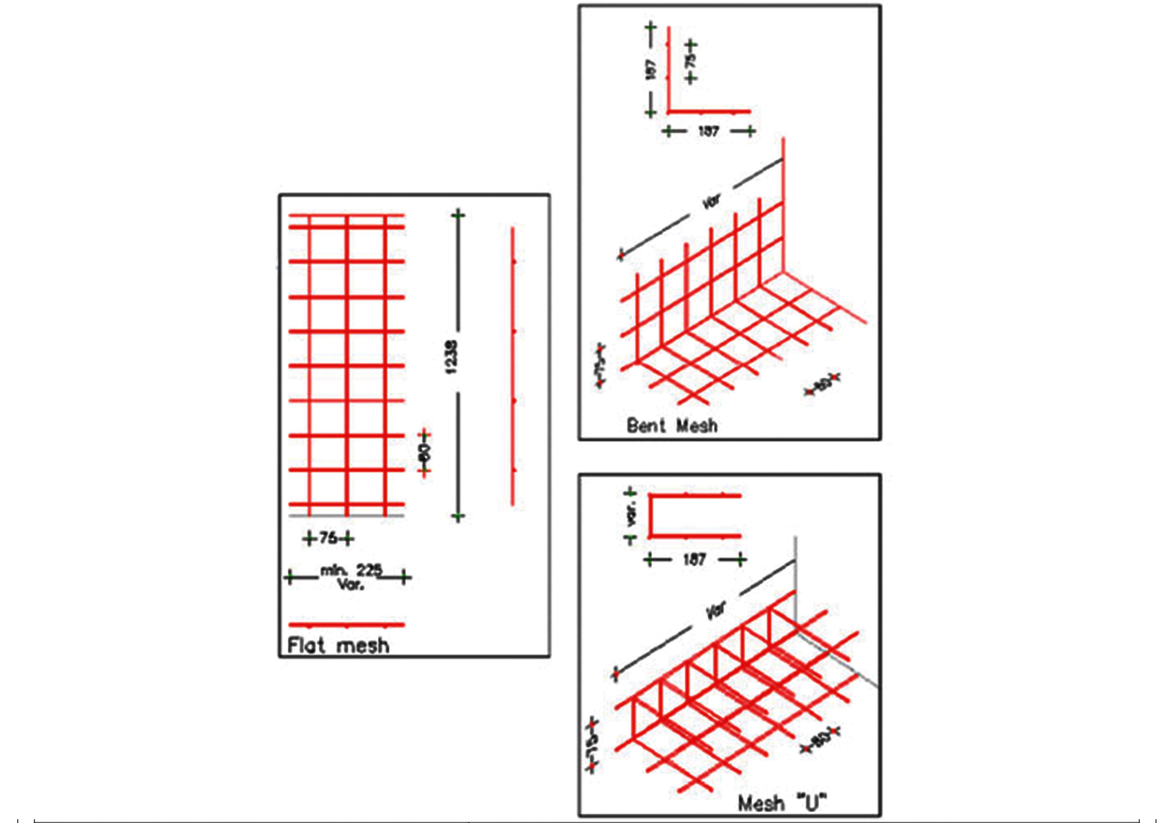single panel pcsp
Used As
Load bearing wall for buildings up to 3/4 storeys. Panels are finished on site by structural shotcrete on both sides.
Materials
EPS
EPS sheet width: 1200mm
Density 15 Kg/m³
Self extinguishing EPS
MESH
Galvanized steel mesh
Stress tension up to 700 N/mm2
STRUCTURAL PLASTER
M25Grade ≥ 25 N/mm2
Thickness: 35 mm on both the sides
FLOOR panel pcsOL
Used As
Materials
EPS
EPS sheet width: 1200mm
Density 10-15 Kg/m³
Self extinguishing EPS
MESH
Galvanized steel mesh
Stress tension up to 700 N/mm2
CONCRETE (UPP SIDE)
M25Grade ≥ 25 N/mm2
Thickness: 50 mm on the upper side
NON STRUCTURAL PLASTER (LOW SIDE)
M25Grade < 15 N/mm2
Thickness: 25 mm on the lower side
double panel pcdo
Used As
Load bearing wall for one-storey / multi storey buildings. The use limitation of this panel is given only by the structural verifications. This panel consists of 2 single panels PCSP connected to each other at a defined distance by some steel connectors welded in electro-fusion. Double panel is finished on site casting the concrete in the internal gap and projecting non-structural plaster in the external sides.
Materials
EPS
EPS sheet width: 1200mm
Density 25 Kg/m³
Self extinguishing EPS
MESH
Galvanized steel mesh
Stress tension up to 700 N/mm2
CONCRETE (internal gap)
M25Grade ≥ 25 N/mm2
Thickness of gap : 80 – 180 mm
NON STRUCTURAL PLASTER (LOW SIDE)
M15Grade < 15 N/mm2
Thickness: 20 – 25 mm on both the sides
REINFORCEMENT MESH
BENT MESH
FLAT MESH
The flat mesh is used :
To reinforce for doors and windows ( at 45º)
To restore the mesh where it has been cut
For any joints between panels
“U” MESH
CONNECTION DETAILS

CORNER WALL CONNECTION DETAILS

CORNER WALL CONNECTION DETAILS

SLAB WALL CONNECTION DETAILS

SLAB WALL CONNECTION DETAILS

SLAB CONCEALED BEAM STIFFNER

SLAB CONCEALED BEAM STIFFNER

BEAMS COLUMN & SLAB CONNECTIONS

